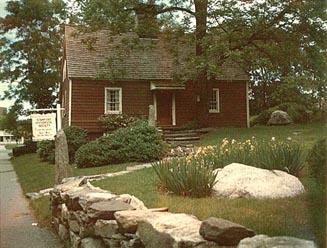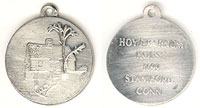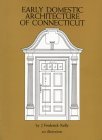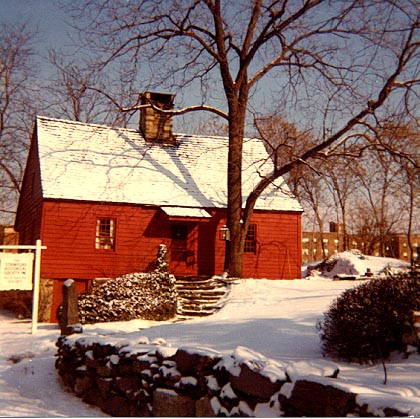The Hoyt Barnum House
The Hoyt-Barnum House will be closed until reopened at its new location in 2017.
Please check our website to learn more about the progress of the house's move to 1508 High Ridge Road.
The Hoyt Barnum
House is representative of the Second American Building Period, post
1675.
The people who built this
house were the children or grandchildren of the founders of Stamford. Their
tastes and their sense of relation to England were beginning to change and they
were becoming more independent. They adopted English architectural styles into
a more American mode.
Most of the houses in New
England – and in Stamford – were built of wood because it was difficult to make
mortar to hold stone together without lime, and lime was in short supply in
Stamford. The fireplaces and chimneys were put together with clay and hair,
or whatever binder could be found for use with the readily available clay.
The chimney in the Hoyt-Barnum
House is made of field stone and mortar with clay, animal hair, and straw.
In building the house,
the central chimney was built up to the level of the first floor. Then the house
was framed. The framing was done on the ground, the timbers that joined together
were marked with matching numerals. To raise the house, a line of men with long
poles would push up one side, another line of men would push up the next side.
Wooden pins were then used to hold the sides together.
Once the framing was the
done the owner (Samuel Hait) finished the structure, probably with the help
of family members.
The house is braced frame
construction, (post and beam). The foundation is of stone. The large vertical
members are called posts, and the horizontal beams lie on them.
The west room of the house
is plastered. The east room is whitewashed and the hearth room walls are sheathed
with wood paneling, thus showing the various finishing techniques incorporated
into the house during it's evolution.
 Mayor declared October 2, 2004 “Hoyt Barnum House Day”
Mayor declared October 2, 2004 “Hoyt Barnum House Day”
Photos
from our collection
Work Photos from Roof Restauration
Reprints from The Advocate:
Archaeological dig
Hoyt-Barnum House to get a new roof
 |
This pewter pendant, designed by whitesmith Jim Freebairn, who volunteers as a docent at the house, may be purchased at the Society for $3. Approximately 1 3/8" in diameter, it can be used as a pendant or a holiday ornament. |
Photos © Stamford Historical Society
Some
suggested background reading
The Stamford Historical
Society is pleased to recommend selected books.



 John Frederick
Kelly
John Frederick
Kelly
