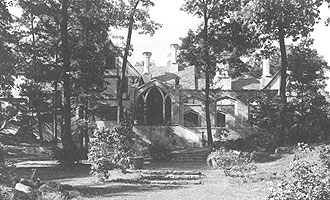 The Stamford Historical Society Presents
The Stamford Historical Society Presents
GRACIOUS LIVING IN STAMFORD
Late 19th and Early 20th Centuries
Photos and Objects from Our Collection
Henry Bendel Estate, Laurel Lake Lodge
(now the Stamford Museum & Nature Center, 39 Scofieldtown Road)
Photo Album, undated

The Society is very pleased about the recent acquisition of a professional style photo album, containing 23 exterior and interior pictures —down to kitchen and butler's pantry—of this magnificant property. One photo, titled Mr. Bastedo at Organ Console is missing. The majority of the photographs was done by Pach Brothers of New York, the rest by the well known local photographer, Leon Deran.
The mansion was built in 1929, at 9,980 sq. ft. Architect: Unknown.
This large asymmetrical Tudor mansion displays an interesting combination of stone and half-timber construction. It is dominated by a steep slate roof and handsome polygonal chimneys. The half-timber gables with steel casement windows are conspicuous features on the exterior. The house itself sits upon a high random ashlar foundation and has, at the front entrance, a flight of steps leading up to a striking Gothic porch with pointed arches set in a masonry enframement which has piers at each corner crowned by heraldic statuettes.
On the courtyard side leaded glass bay windows display the diamond pattern. The main entrance is enframed by a handsomely carved Tudor arch of limestone with drip mold surmounted by a leaded triple-arched window with quatrefoils, above which there is a crenellated parapet with gargoyle at the corner. At the opposite side of the courtyard a handsome neo-Italian Renaissance fountain displays three horses set diametrically in the depth of an arch flanked by handsome equestrian bas reliefs. A balustraded stair ascends from either side to a central platform above the arch. Sleeping lions crown the stone piers at either side of the driveway entrance.
At the east side of the house where the land falls away, a leaded glass sunroom simulates, on the exterior, the apse of a small chapel complete with Tudor arches and buttresses above which gargoyles appear at the angles.
The house is set high on its site and is approached by a long series of stone steps. It overlooks a small lake and both open on wooded land on which now are the many facilities of the Stamford Museum including a small zoo, a planetarium and an outdoor theatre.
Significance: The neo-Tudor buildings were constructed for Henri Bendel, founder of the elegant specialty shop bearing his name in New York City.
The property belonged previously to George Blickensderfer, inventor and manufacturer of the Blickensderfer typewriter.
Description adapted from the Historical Sources Inventory for the Connecticut Historical Commission, 1978.
For more images, see
Staircases
Living Rooms
Dining
Sleeping
Books and Music

