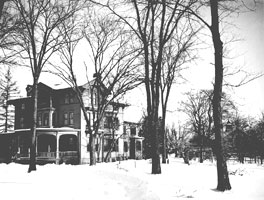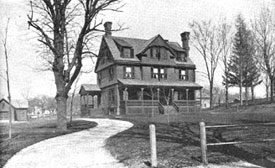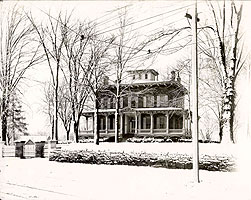| Join | Official Historian | City of Stamford | Blog | About Us | |
| Jewish Historical Society | Civil War Roundtable | Contact Us | |
|
|
|
|
The Stamford Historical Society PresentsGRACIOUS LIVING IN STAMFORD
|
| Isaac Wardwell Home | Claison Wardwell Home | Franklin Wardwell Home |
|---|---|---|
 |
 |
 |
Three Victorian homes on Elm Street made up the family compound of the Isaac Wardwell family. This has been the subject of our January 2003 Photo Selection of the Month.
Isaac Wardwell's home, at 566 Elm Street at the corner of Cove Road, is in the Italianate style and was built around 1860. It is now the rectory of St. Mary's Roman Catholic Church. After it was purchased from the Wardwell Estate in 1915, it was moved about one hundred feet to the south.
The rectory has recently been expertly restored.
A house owned and designed by Isaac's son Dr. Claison Wardwell was located at 484 Elm Street. St. Mary's Church now stands on the property.
Across the street, at 585 Elm, stood “Stone Haven,” the house owned by another son, Dr. Franklin Wardwell. Originally built around 1850 by Silas Scofield, it was designed in the Mansard style. The house was torn down in 1957, and part or all of the property is now a shopping center.
It is this house and property of which the Society has a number of interesting interior photos, most dating from 1900, when they apparently were commissioned by Dr. Wardwell, and several of which are shown here. (Alternately, they may have been taken by him or his brother Claison—see below.)
Isaac Wardwell (1825-1905) was a member and stockholder of the Stamford Foundry Co. He was one of the promoters and builders of the Canal, and he was also instrumental in a good deal of the later harbor improvement. He was an avid sailor and a great fisherman, and he was very active almost to the day he died at the age of 89. His twin sister Betsy (Mrs. William C. Hoyt) survived him by several years.
Claison Wardwell (1856-1936) was a leading dental surgeon for about half a century in New York City. He had many business interests in Stamford. He was an inventor who devised dental instruments and improved dental procedures. He designed and built a new type of scientific box kite, which won the prize competition at Blue Hill Observatory for meteorological purposes. Another of his box kites took the world title at the St. Louis Exposition in 1904 against the entries of such experts as Baden-Powell, W. Eddy and Alexander Graham Bell. Under the name of National Kite Co., he manufactured his improved Malay kite, which was covered by one of the list of patents issued to him and which was distributed by Horsman. He designed various houses and also built an improved tennis racket, cameras, and a violin.
Franklin Wardwell, like his brother Claison, was a dentist in the City. He was a leading light of the Stamford Yacht Club, and as it seems from the photos, an amateur actor.
The Society's archives also hold a number of Wardwell family photos, some of which are displayed in the exhibit.
Isaac Wardwell Home

Built c. 1860. 38 x 32 ft.
Architect: Unknown.
This notable and well preserved Italianate villa, two stories high with attic, expressed an asymmetrical theme. A vertical emphasis, off center to the right, is created by a bay in the full-width front porch surmounted by a rectilinear by window and, in turn, at the attic floor, by a balcony above the bay. The porch roof is carried on a series of square columns set on bases and connected at their tops by curvilinear brackets which support low arches with panels in the spandrels.
The boldly projected eaves of the roof are carried on deep openwork curvilinear brackets with acorn drops. The porch roof is also carried on smaller brackets with drops. The second floor windows have blind segmental arches and cap moldings. The most striking feature of this house is the balcony at the top of the vertical tier above the front porch. It has a balustered railing like that of the front porch and two columns supporting a wide low gable, beneath which there is a ornamental valance or skirt formed by vertical slats scalloped at their bottoms to form a segmental arch. Corbelled brick chimneys, a cupola with brackets and a dished pyramidal roof crown the low roof. At the right-hand (south) side, there is a second floor balcony with dished roof, and the balcony is carried on brackets. On the left-hand (north) side, there is a three-sided bay at the first floor. The fenestration of the house consists generally of evenly spaced single windows, except to the right of the vertical tier of the front where they are paired; those at the attic are arched.
SIGNIFICANCE: This handsome Italianate villa, set in spacious grounds and serving as a rectory for St. Mary's church, is remarkable not only for the fine state of its preservation but for its fine Italianate detail, a worthy adjunct to the beautiful church which it serves.
This structure was originally the property of the prominent Wardwell family. According to Father Pohli of St. Mary's Church, it stood about 100 ft. to the north of its present location, and is depicted that way on both the 1867 and 1879 maps.